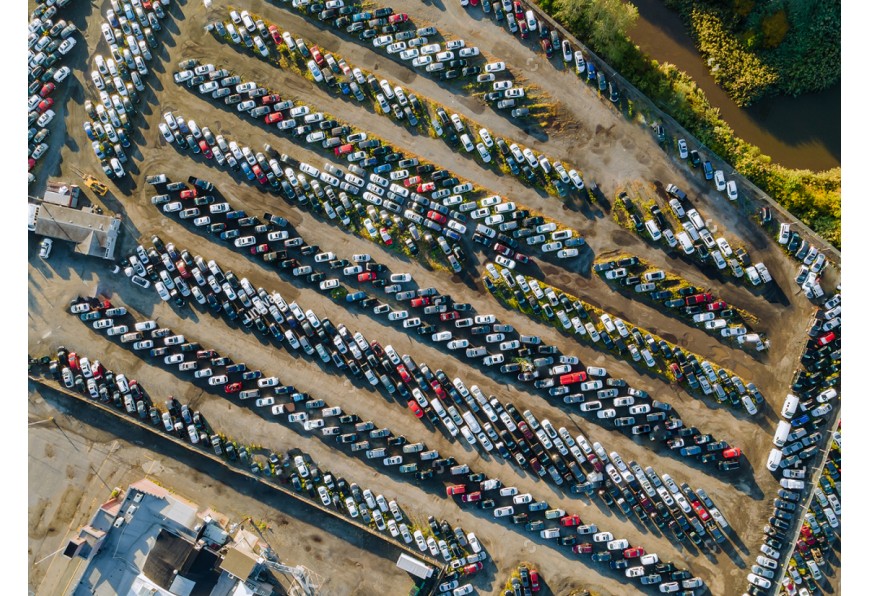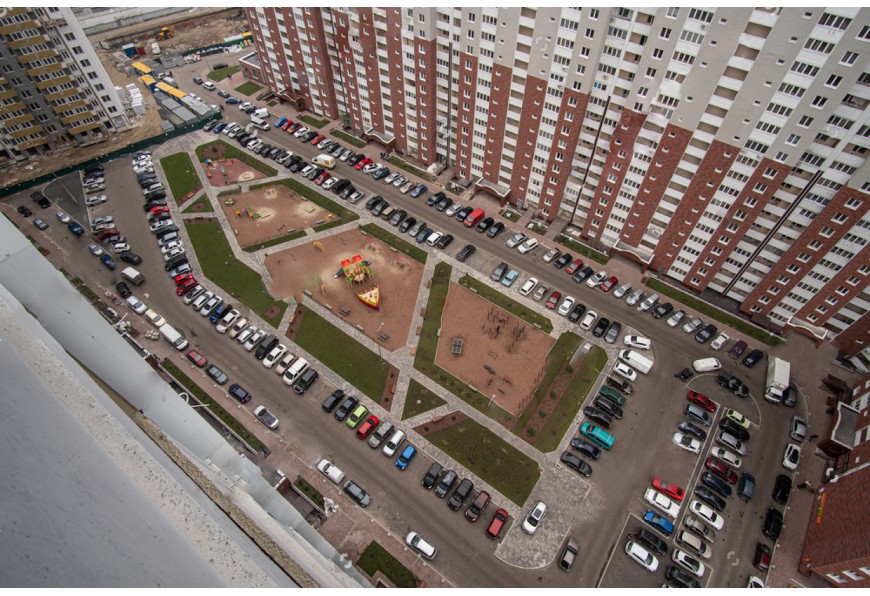Designing Parking Yards
The primary consideration should be providing the maximum convenient parking capacity with the best use of available space. General recommendations for the required number of parking stalls are given in the table below.
We follow these guidelines that should provide optimum use of available parking area:
- Use rectangular areas.
- Make the parking area’s long sides parallel.
- Use parking stalls along the perimeter.
- Use traffic lanes that serve two rows of stalls.
- Consideration should be given to the flow of traffic into and out of the area as well as within it.
- For safety and convenience, pedestrian traffic must also be taken into account when planning.
- It should be noted that handicapped parking areas must also be provided at a location closest to the facility.
Most pavement designs are based on the traffic using the road when the construction is completed. However, with our construction of parking lots, the heaviest traffic using the majority of the parking lot is during the construction phase.
Once your parking lot is completed, cars will be in the parking stall areas and trucks or buses will be in identified drive lanes or ring routes. Therefore, the pavement structure we select for you based on the construction traffic and sequence of construction.




